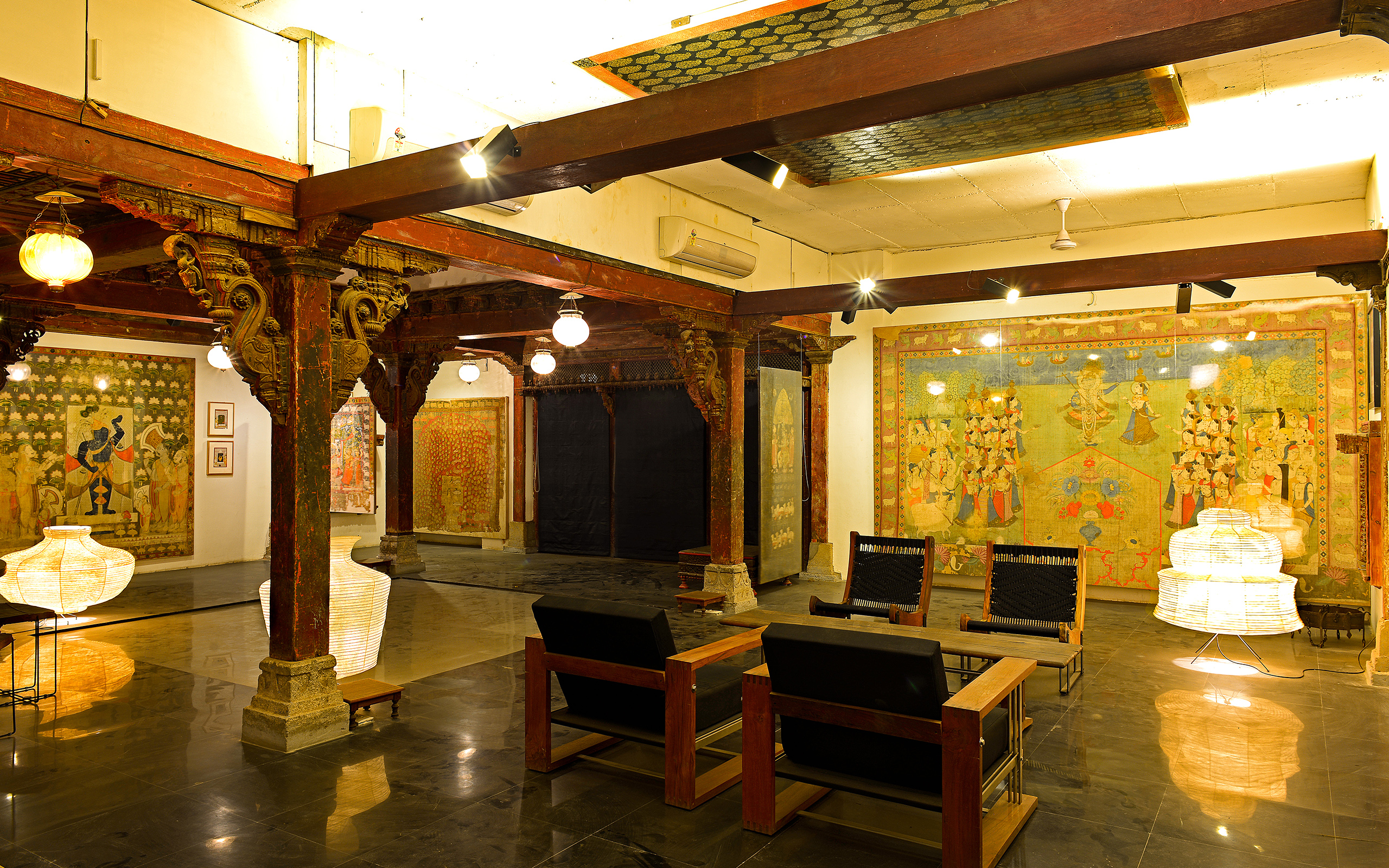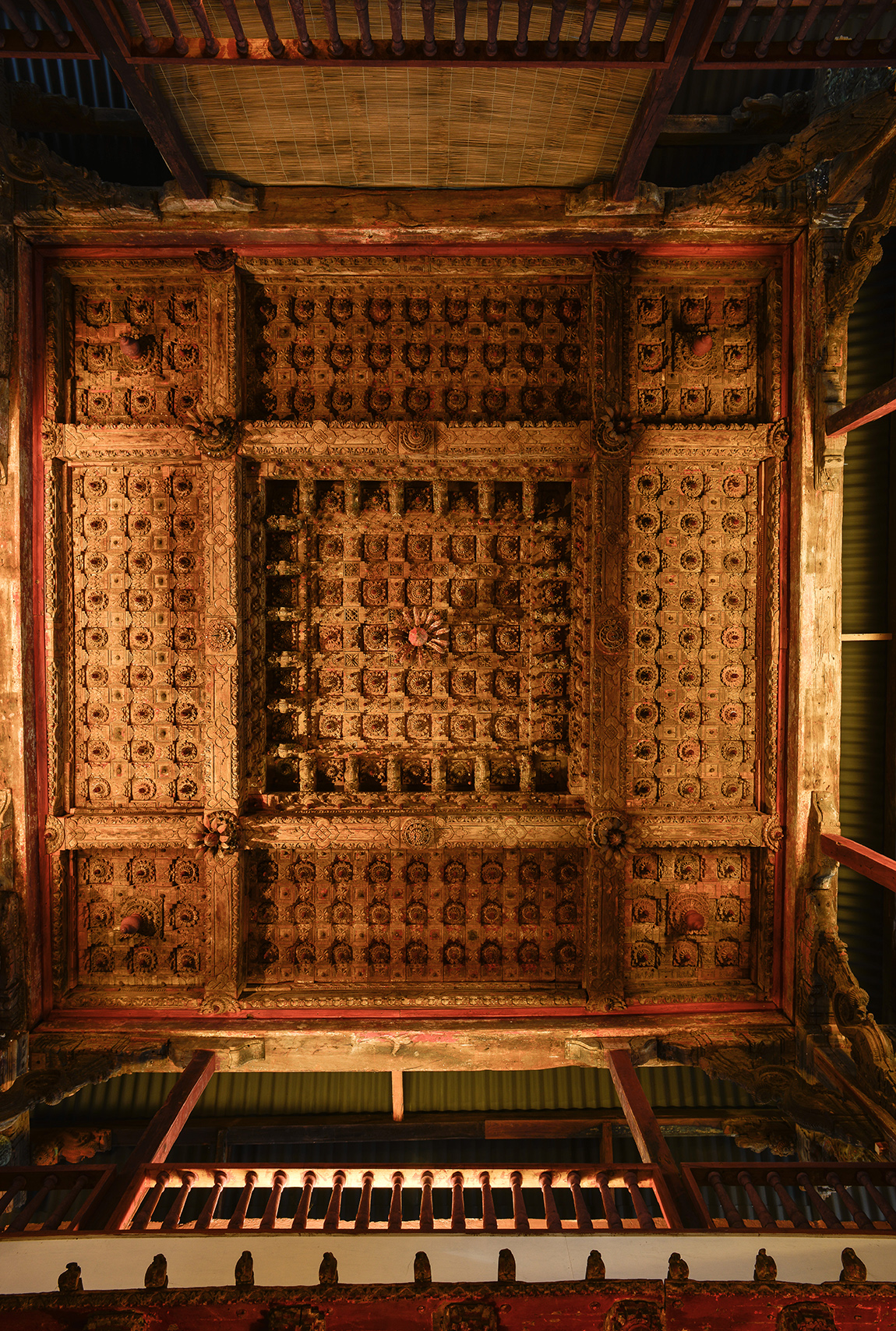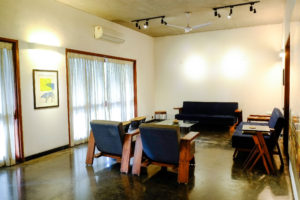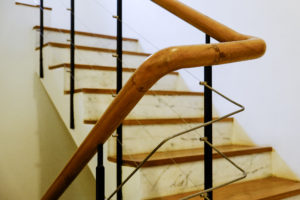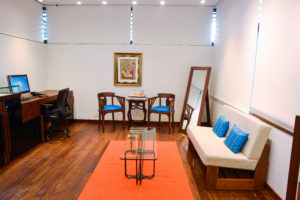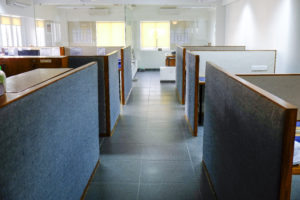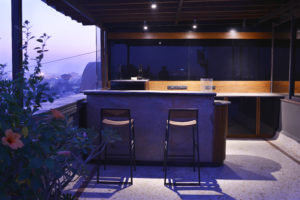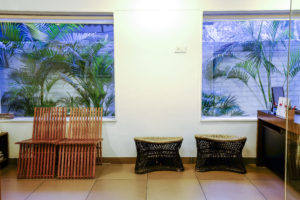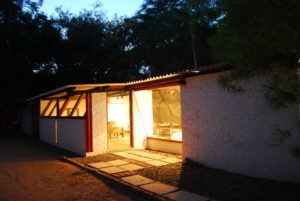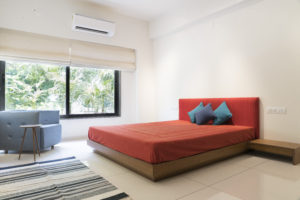Kamal Chowk
Kamal Chowk is a contemporary structure created to house a 16th century wooden structure with intricately carved ceilings. The challenge for the studio was not only to assemble the old structure and put it together but also to create a spatial experience by combining the two contrasting architectural elements to house client’s collection of paintings.


